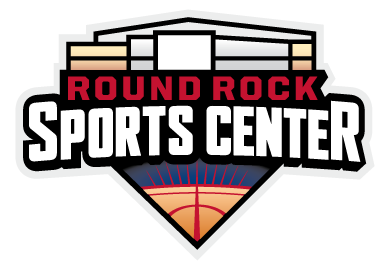
The facility boasts 118,750 square feet of indoor space with 63,995 square feet of flexible, open, playable space. Several configurations are available, including 8 high school basketball courts and 16 high school volleyball courts (or 4 NCAA basketball courts). With seating capacity for over 2,200 spectators, a total capacity of more than 6,500 people, over 700 parking spots, full concession operation, athletic training room and LED scoreboards, the facility can handle just about any indoor event!
If you have more questions about floorplan configurations, please reach out to our Round Rock Sports Center staff, or submit a facility request form.
Court Level
- 16 Volleyball Courts
- 8 Basketball Courts
- 4 NCAA Basketball Courts
- Multi-Purpose Rooms
- Players’ Lounge
- Referees’ Lounge with Shower Facilities
- Athletic Training Room
- Administrative Suite
Mezzanine Level
- Main Entrance
- Reception Desk
- Tournament Room
- Concessions
- Stadium Seating
- General Manager Office

