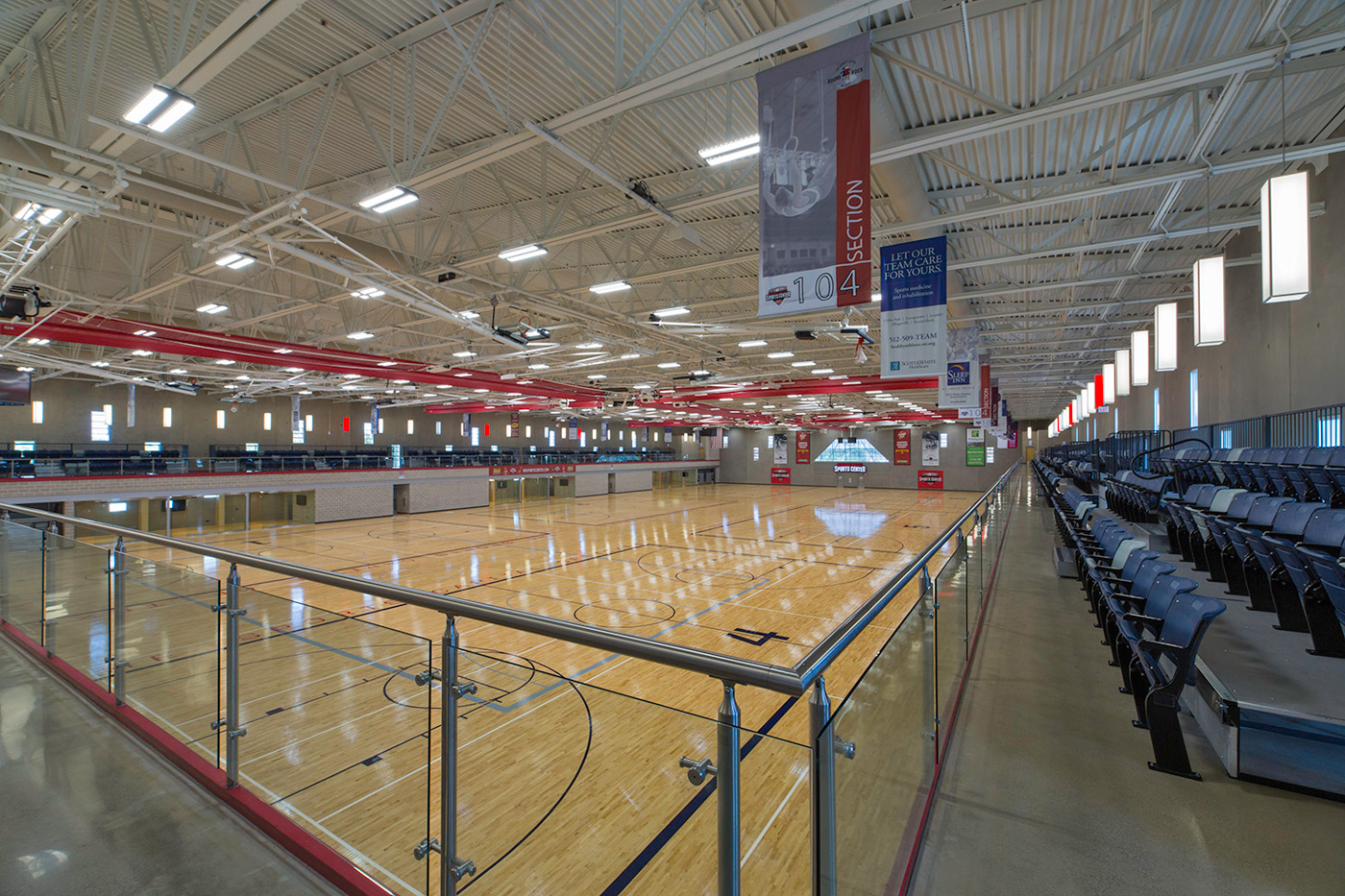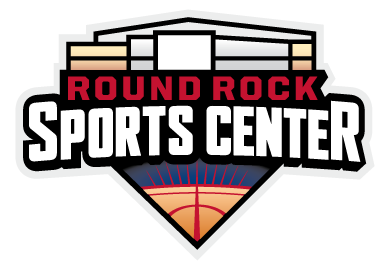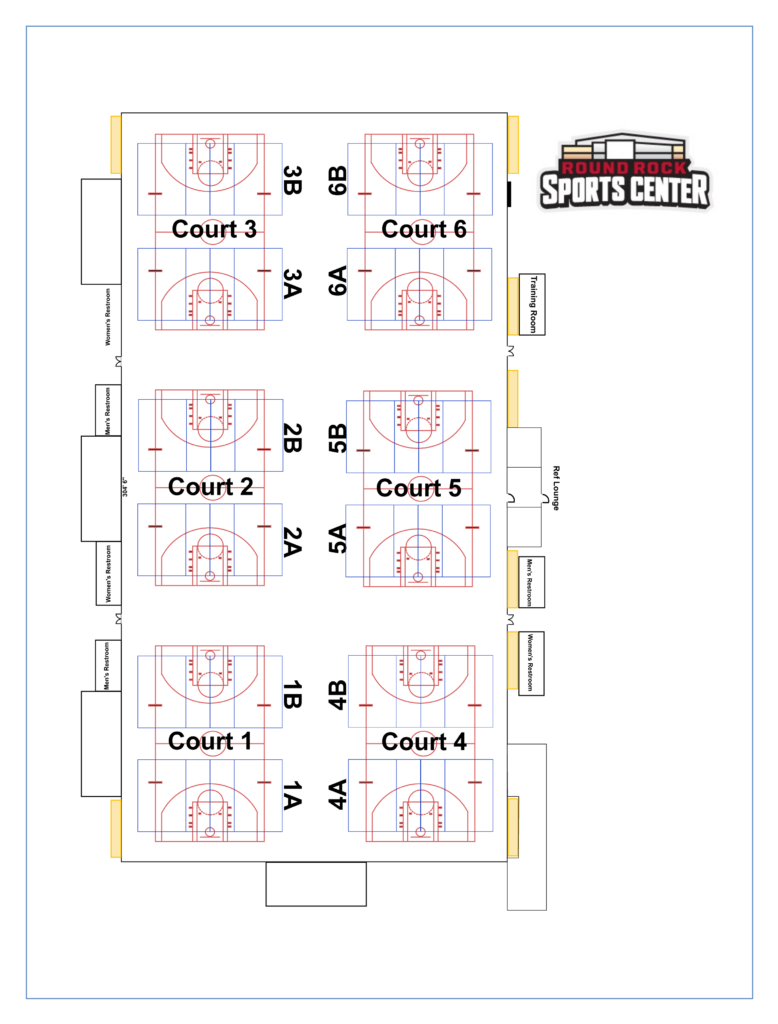
The 82,800-square-foot indoor sports center floorplan is built with basketball and volleyball teams in mind. The flexible court layout can be configured to hold 3 NCAA basketball, 6 basketball courts, or 12 volleyball courts, within the 47,775 square feet of open space. There are 1,300 seats available for spectators and 502 parking spots. The facility also boasts a referee lounge, locker rooms, a training room, LED scoreboard screens, and three large multi-purpose rooms that can be divided into nine smaller rooms. If you have more questions about floorplan configurations, please reach out to our Round Rock Sports Center staff, or submit a facility request form.
Court Level
- 12 Volleyball Courts
- 6 Basketball Courts
- 3 NCAA Basketball Courts
- 3 Multi-Purpose Rooms (divides into 9 smaller rooms)
- Players’ Lounge
- Referees’ Lounge with Shower Facilities
- Athletic Training Room
- Administrative Suite
- 3 Men’s and Women’s Restrooms
Mezzanine Level
- Main Entrance
- Reception Desk
- Tournament Room
- Concessions
- Stadium Seating
- General Manager Office
- 3 Men’s and Women’s Restrooms


